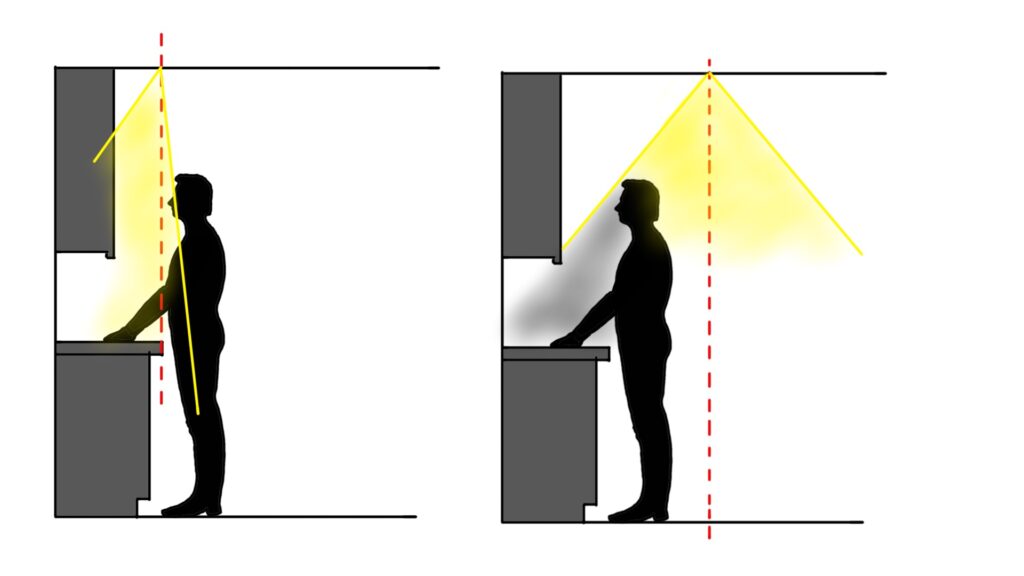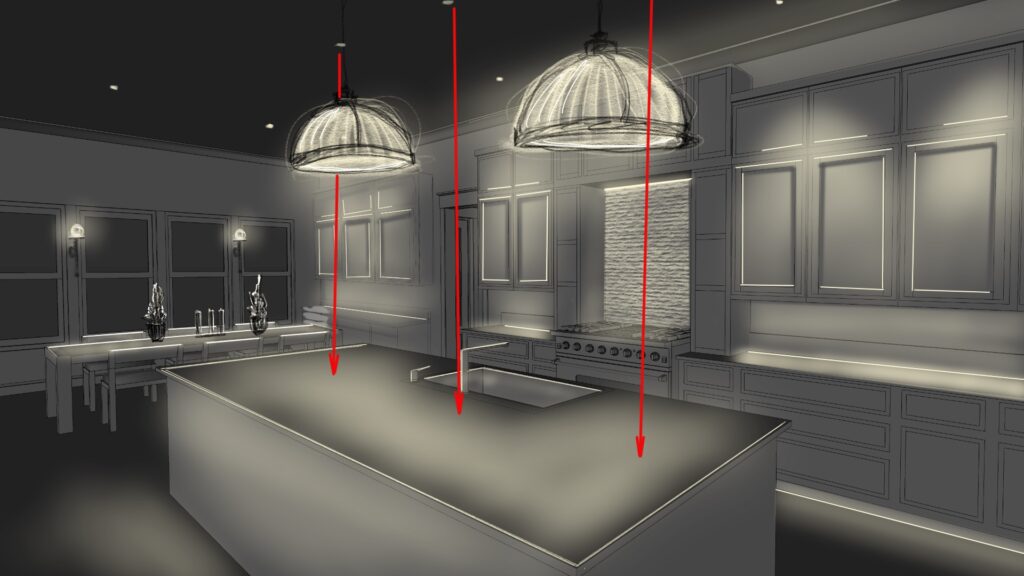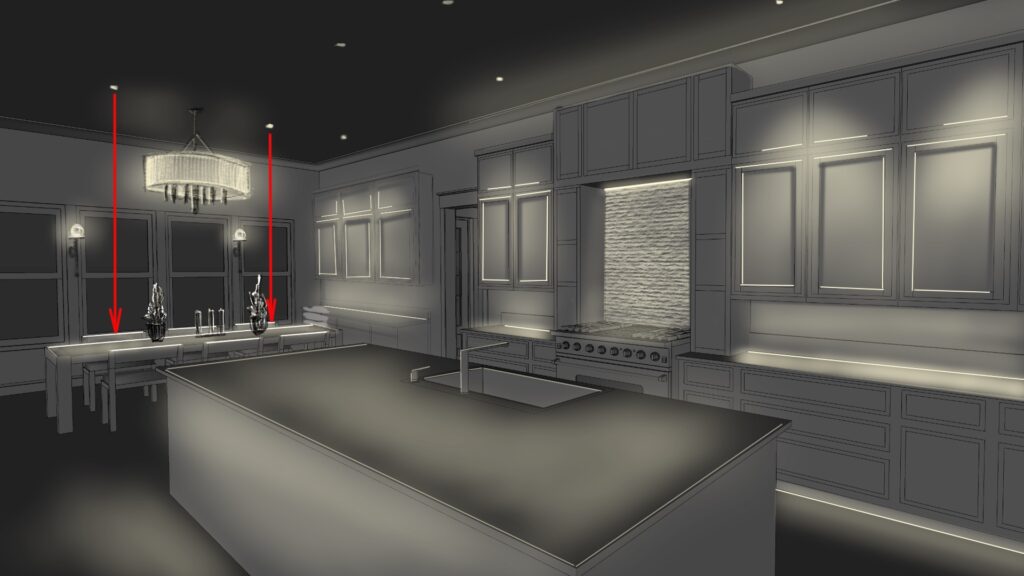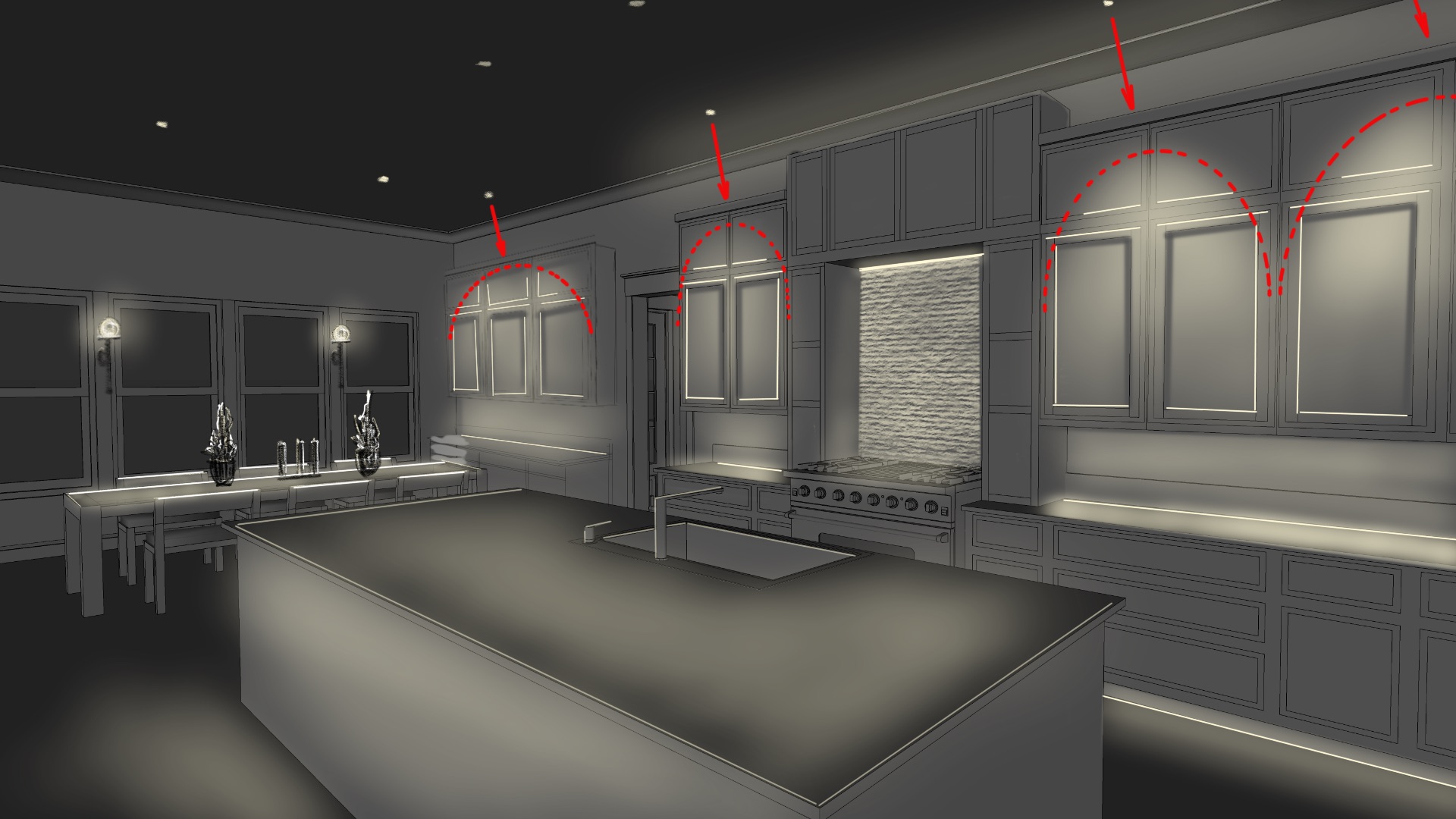IF YOU CAN ONLY DO ONE THING TO IMPROVE THE LIGHTING IN YOUR NEW KITCHEN…put the recessed downlights in the right place.
Getting great lighting in a home can be a little intimidating and overwhelming. Homeowners will often spend most of their lighting energy (and budget) choosing chandeliers, pendants, and sconces that look just right for the home, leaving little energy (and budget) left for what we call “architectural lighting.”
Architectural lighting is that which we hope disappears into the background, all while providing better light for what you are doing and making the home feel more relaxing, comfortable, and inviting. This is the focus of our business and we help hundreds every year getting the right light in the right place at the right time.
But what if you are not going to hire us to help? What if you have limited resources in time or budget and just want to do one thing better in your new kitchen?
The answer is simple: get the recessed downlights in the right place. This is the most important decision to be made because, unlike almost every other lighting choice in the kitchen, it can be terribly difficult and expensive to fix later. It is much easier to change out pendants or add under cabinet lighting in a few years than to move recessed fixtures in the ceiling.
Getting downlights placed correctly is not exactly rocket science. Just think about where the light is really needed. In a kitchen, that is usually the countertops (where you chop with sharp knives and read recipes) and the counters (where you hunt for the spice you need). Sadly, most lighting in kitchens is laid out to light the floor better than the counters, placing your work surface in shadow. Good lighting underneath cabinets can help, but start off right by placing the downlights where they need to be.

We like to place the recessed downlights directly over the counter edge as shown on the left side of the diagram above. This usually places a nice scallop of light on the upper cabinet fronts (this is why we center the lights on cabinet doors- so the scallops look good and light goes inside the cabinet). When there is a soffit above the counters, we shift the lights closer to the cabinet fronts. Avoid placing downlights over the aisles between counters unless you plan to chop vegetable on the floor (which I do not recommend).

If you have a kitchen island or peninsula, you will also need good lighting on it. Some pendants can deliver great light for the island top, but many will not. If your pendant has a good shade that directs most of the light down towards the counter, you may be fine. If not – if your pendant has clear shades, visible bulbs, chandelier bulbs, or more light coming out of the sides or top than the bottom, add in recessed downlights to “push” light to the countertop. This approach will give you great light on the island and allow you to dim the pendants to a beautiful glow.

The best-lit dining and breakfast tables feature a soft glow from a chandelier and strong light on the tabletop itself, not unlike a well-lit kitchen island. Again, there are few chandeliers that will provide both kinds of light in a satisfactory manner. Supplementing the decorative fixtures with a pair of recessed downlights will provide better illumination on the table itself. This is great for setting a relaxing dining scene and comes with the added benefit of delivering great light for homework, crafting, baking, paying bills, and the myriad of other uses our tables tend to serve.
Why do I recommend recessed downlights as the 1THING for a kitchen new build? When properly placed, a layer of recessed downlights can provide almost all the light you need- and no other light source comes close. Perhaps more importantly, adding recessed lighting later is extremely difficult and expensive. Get it right during construction and it will serve you well for decades.
And one more thing…
If you want to take your kitchen to the next level, add in properly placed under cabinet lighting. This layer of light happens to be my favorite in a kitchen and can be added (albeit somewhat messily) after construction is complete. Used in conjunction with properly placed recessed downlights, this layer will fill out the work surfaces and can even provide great night lighting for the after-dinner hours.
Read more about kitchen lighting and counters specifically.
